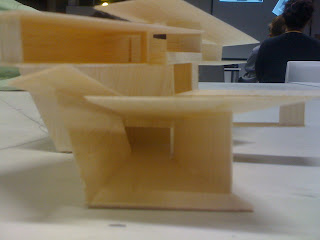SITE PLAN
GROUND FLOOR PLAN
LEVEL 1
LEVEL2
ROOF PLAN
GREEN SHOWS THE PRIVATE SPACES
EAST ELEVATION
NORTH ELEVATION
SOUTH ELEVATION
WEST ELEVATION
SECTION A
SECTION B
Bar
Foyer
Cafe
south west view
south east view
communal area
to Bar
dance studio
to cafe from foyer
theatre


























































